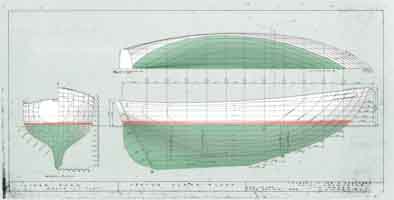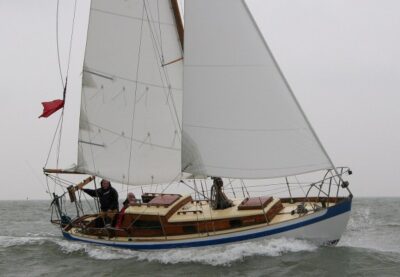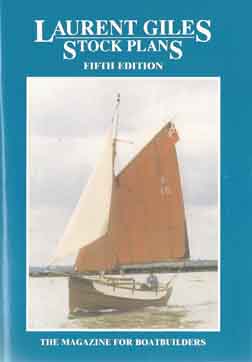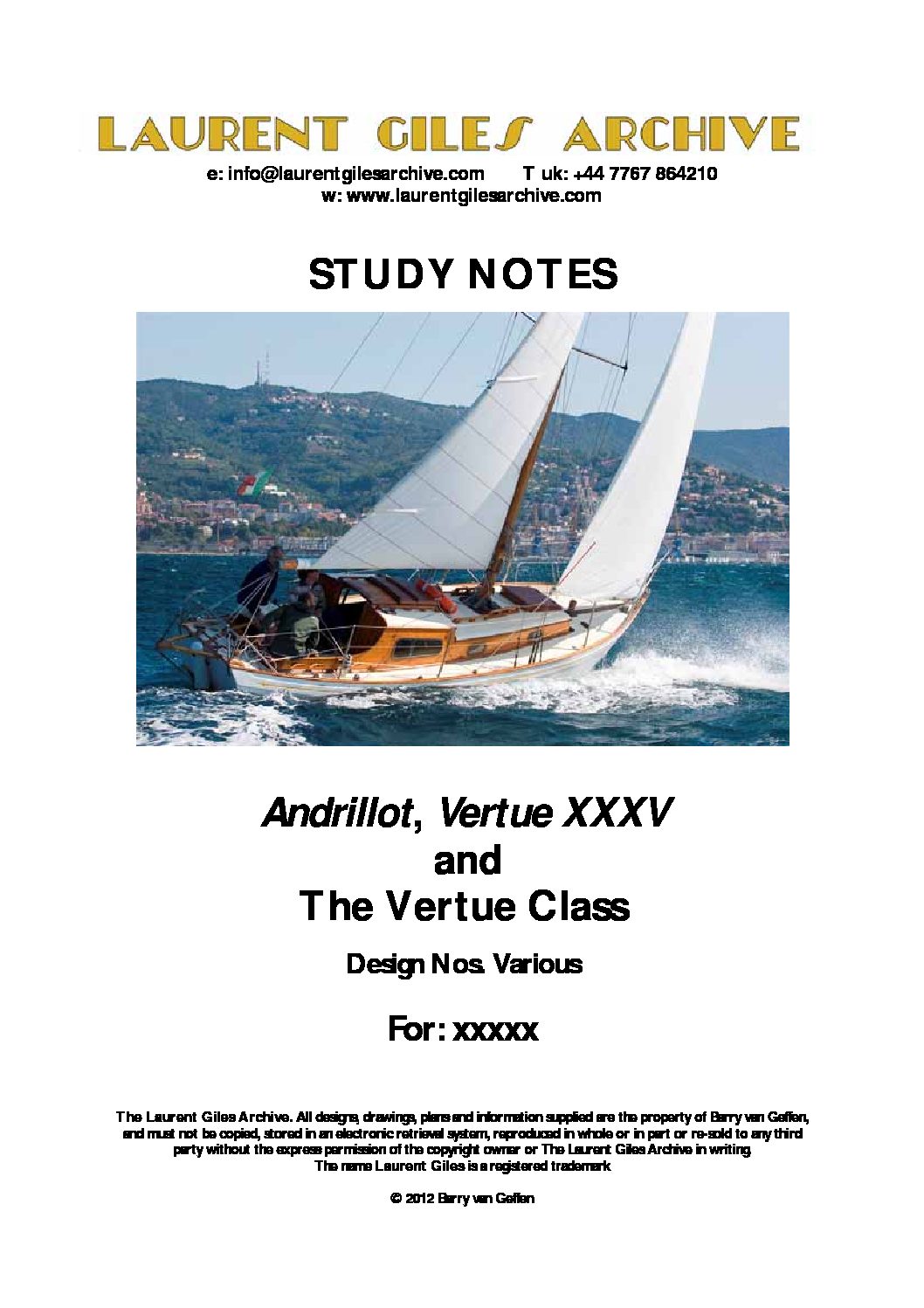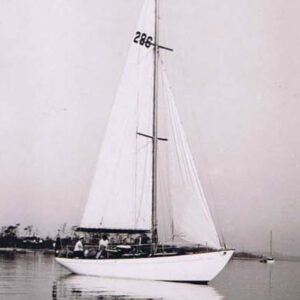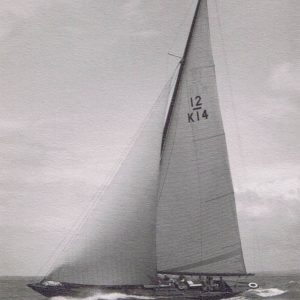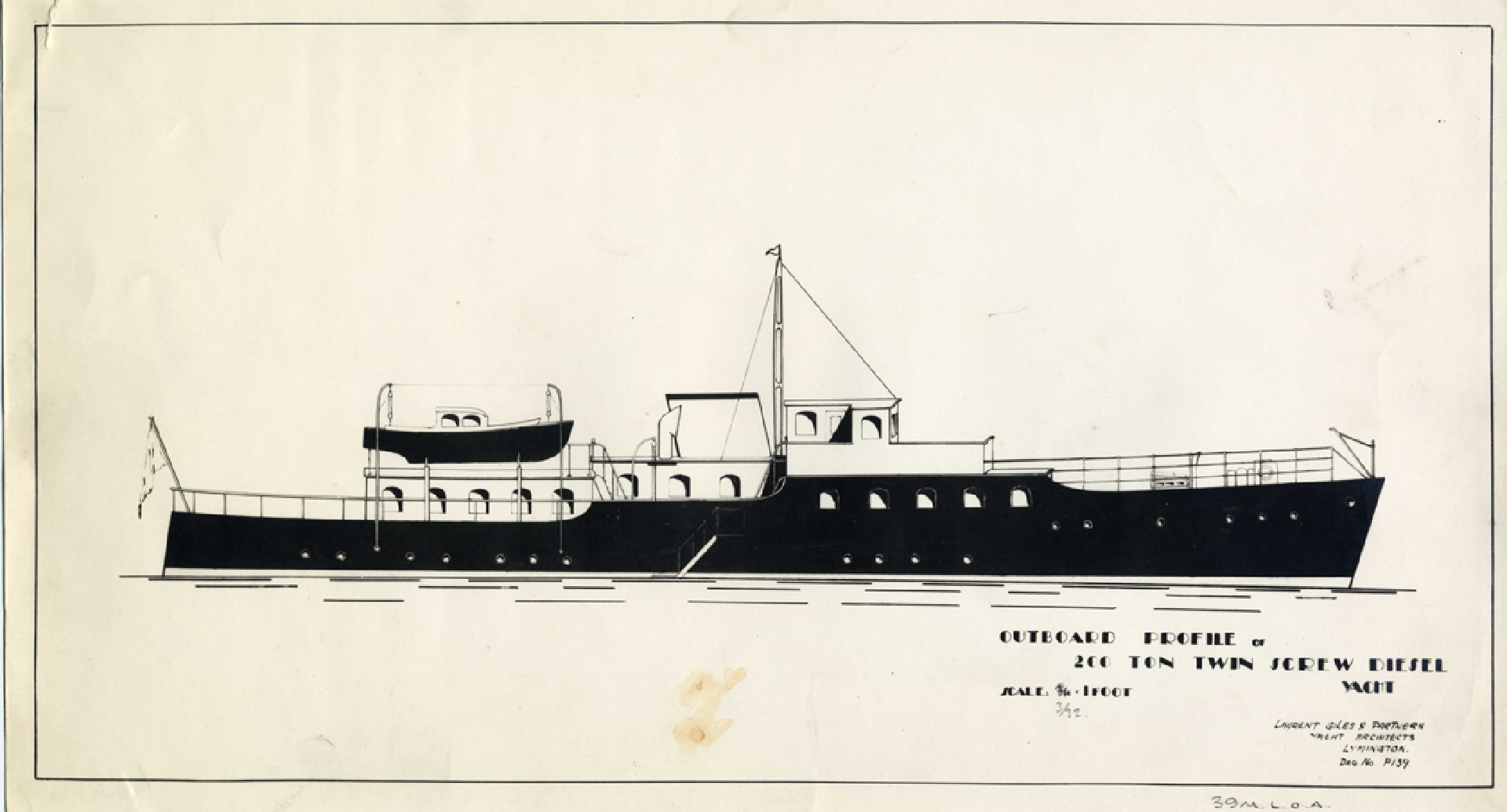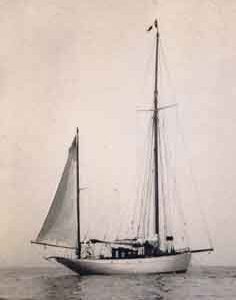Teresa
Price range: $25.00 through $2,250.00
Design No. 0060
Built for: Dr Yerill
Builder: E.F. Elkins, Christchurch, England,,
Date designed: 1947p
Class – Hull Number Vertue Class No. 17
Principal Design Data
L.O.A: 25’ 3½” ( 7.70 m)
Datum: 21’ 6″ ( 6.55 m)
Beam Max: 7’ 2″ ( 2.18 m)
Draft: 4′ 6″ ( 1.37 m)
Displacement tons: 4.2
T.M.: 4.97 tons
Ballast ratio: 47.1%
Sail Area: 384 sq. ft
Rig: Bermudan slutter
Built of Mahogany planking above the waterline and teak below, with oak frames this is the third Elkins hull from Laurent Giles’ construction plan number 571 with lead keel, short cockpit and short doghouse which was prepared for Captain Beamish’s Kishti (V 12) in 1946.
Teresa is of the type which became known as the ‘Standard Elkins Vertue’, the interior arrangement is with galley aft to port of the companionway. She was renamed Owendo in 1950.
In the 1970’s she belonged to Gordon Low, who was her 7th recorded owner. Gordon kept her at Maylansea, in Essex, before she was sold to Michael Woodhouse; the last secretary of the now defunct Vertue Owners Association (V.O.A).
If you want to make your purchase by using PayPal account or credit card, please choose 'PayPal' at the 'Check out'. We can also take payment by Bank transfer, for further information, please contact us.
Contact UsAdditional Information
Individual Drawing Copies
Please download and print the drawings list for Teresa, Individual plan copies cost $85.00 which includes standard airmail. Please contact us using the link for information on how to order.
Download Drawing ListStudy Notes
34 page A4 format colour booklet containing many small scale drawings and photographs as well as technical data and an abridged specifications of Andrillot and the various Vertue types. Construction scantlings of the carvel, strip plank & steel versions are outlined as are the variant deck arrangements, accommodation layouts and rigs.
Included are generic drawing lists for each of the alternative designs and information for clients considering building a new Vertue.
Model Plans
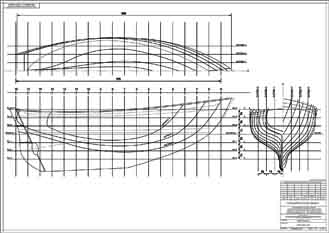
Full set of Stock Building Plans
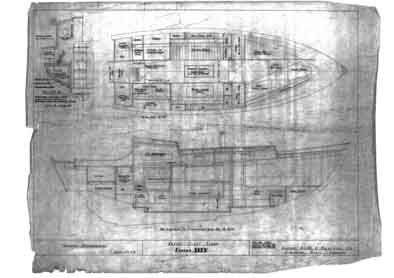
Full construction drawings are available for the Vertue. There are many options available: a new Vertue can be constructed from the original pre 1938 or post 1945 drawings, or if preferred using strip plank construction or for steel construction. In all cases full lofting (with full size templates for the strip plank version), hull and deck works construction, rigging and outfit drawings will be provided.
Just click on contact us on our home page, send a short message with the title ‘Vertue stock plans’ and we will reply to discus which options are required with each version of the famous and extremely highly regarded ocean cruising yacht.
Poster & Art Prints
