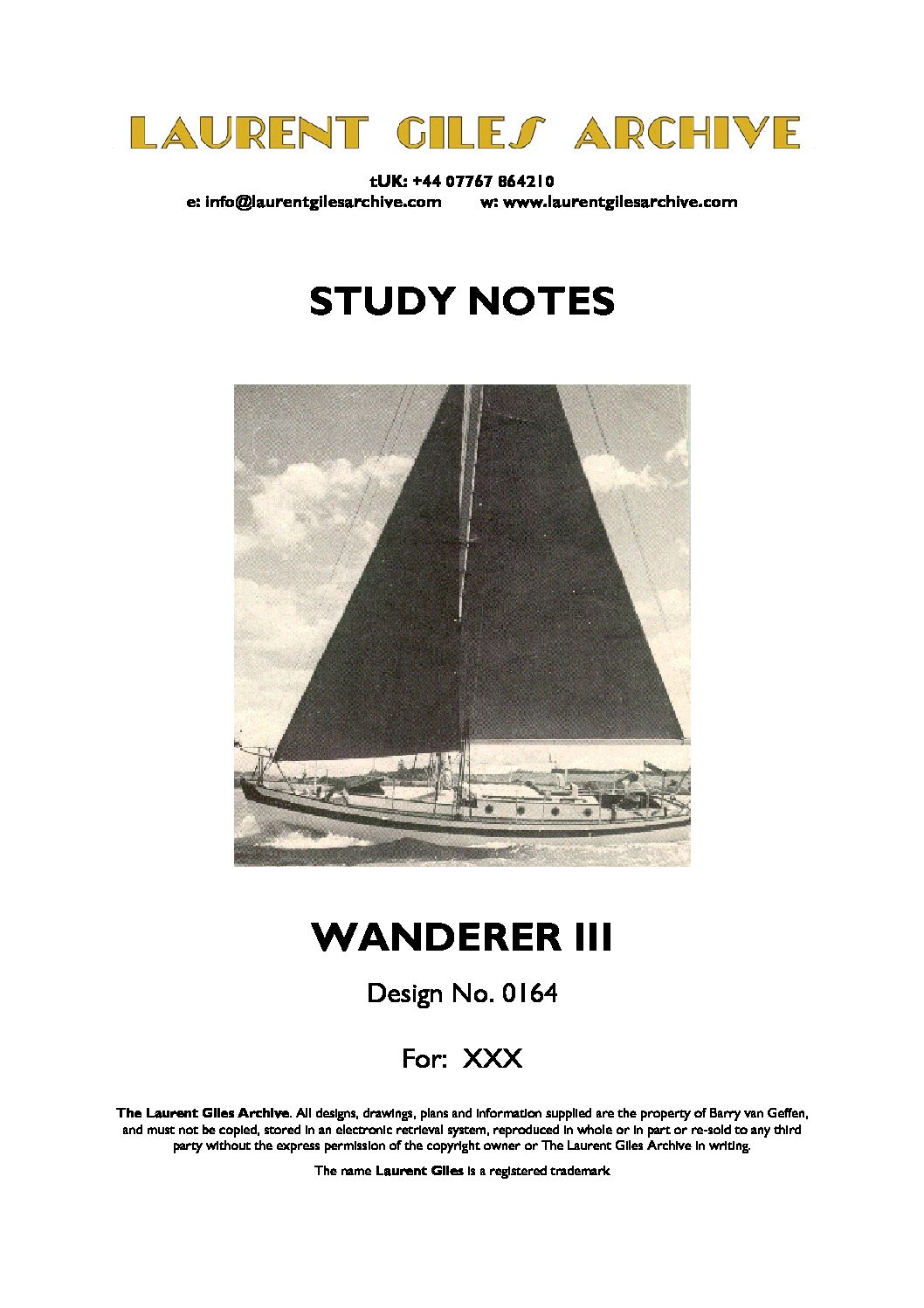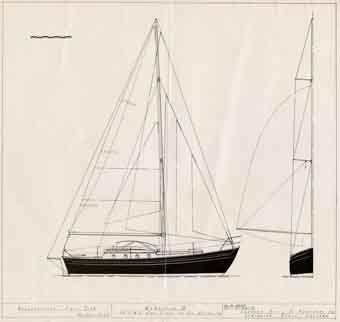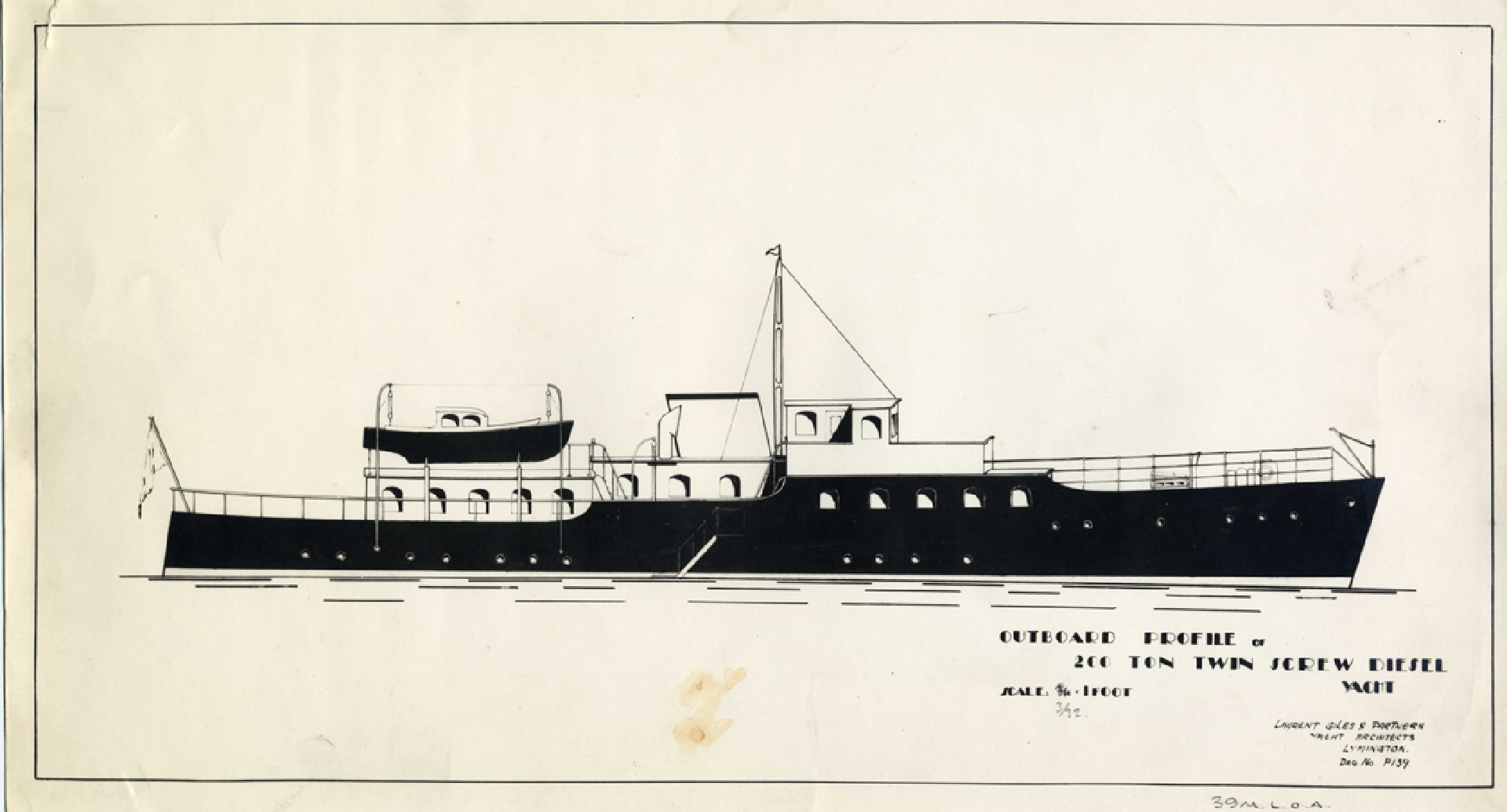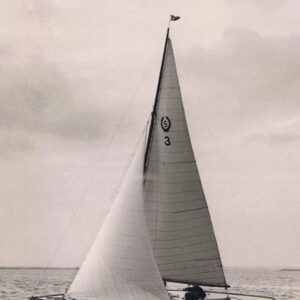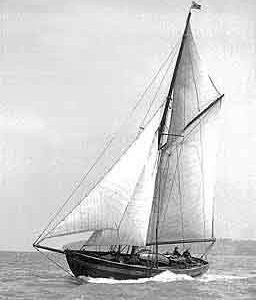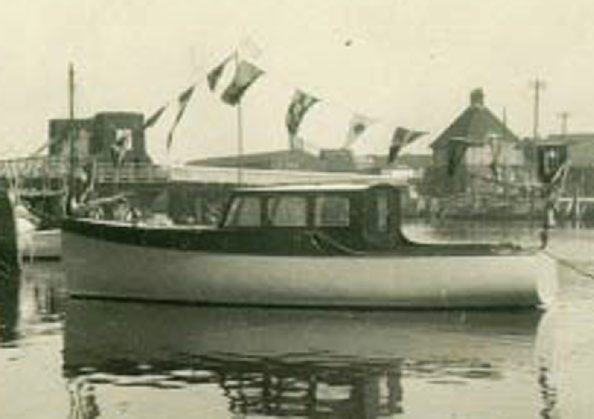Wanderer III
$35.00 – $1,020.00
Design No. 0164
Built for: Eric & Susan Hiscock
Builder: W. M. King, Burnham on Crouch, England
Date designed: 1951
Principal Design Data
L.O.A: 30’ 3½” (9.23 m)
Datum: 26’ 4½” (8.04 m)
Beam Max: 8’ 5” (2.56 m)
Draft: 5’ 0” (1.52 m)
Displacement tons:
T.M.: 8.0 tons
Ballast ratio:
Sail Area: 597.0 sq. ft
Rig: Bermudan sloop
After many years of sailing their 1936 Napier built cutter Wanderer II, Eric and Susan Hiscock naturally turned to Laurent Giles & partners for her successor Wanderer III.
One of Eric Hiscock’s main design specifications to Laurent Giles was that Wanderer III must have as much volume as possible for a given cost. This therefore dictated a moderate forward overhang with a transom stern, and had the advantage of being able to fit a trim tab vane steering gear which would be necessary for short-handed ocean passages. Although it was widely believed that Laurent Giles based the lines of the hull on an existing yacht Kalliste a 7-tonner built in 1938 information in the Laurent Giles Archive has recently revealed that the lines were actually developed from those of the 26’ 3” w.l. one design sloop which Giles had designed a year before in 1950 as a replacement for Kalliste for Mr D. W. Le Mare.
If you want to make your purchase by using PayPal account or credit card, please choose 'PayPal' at the 'Check out'. We can also take payment by Bank transfer, for further information, please contact us.
Contact UsAdditional Information
Individual Drawing Copies
Please download and print the drawings list for Wanderer III, Individual plan copies cost $85.00 which includes standard airmail. Please contact us using the link for information on how to order.
Download Drawing ListStudy Notes
16 page A4 format colour booklet containing many small scale drawings and photographs as well as technical data and an abridged specifications of Wanderer III. Construction scantlings are of the original carvel hull.
Model Plans
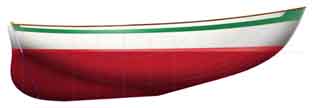
Full set of Stock Building Plans
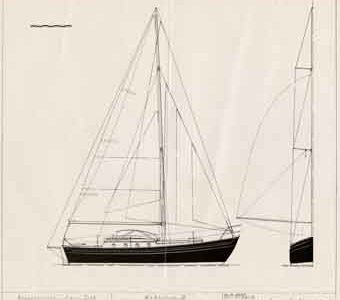
A replica of Wanderer III can be constructed from the original 1951 drawings for carvel construction for which full lofting, construction, rigging and outfit drawings will be provided.


