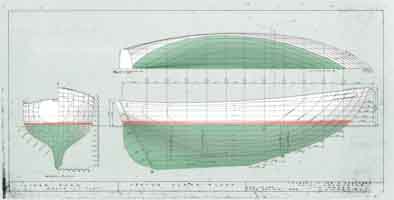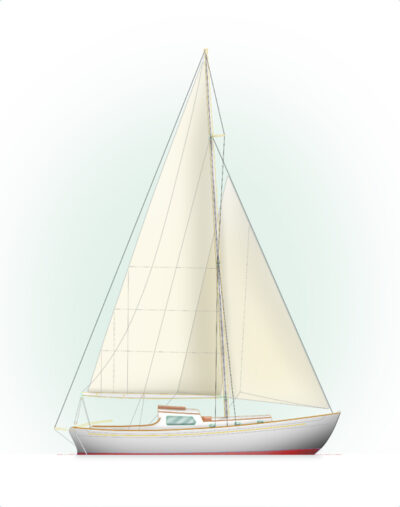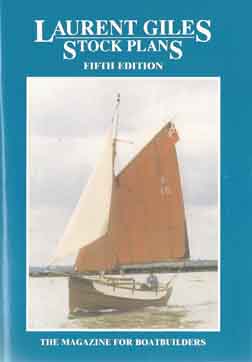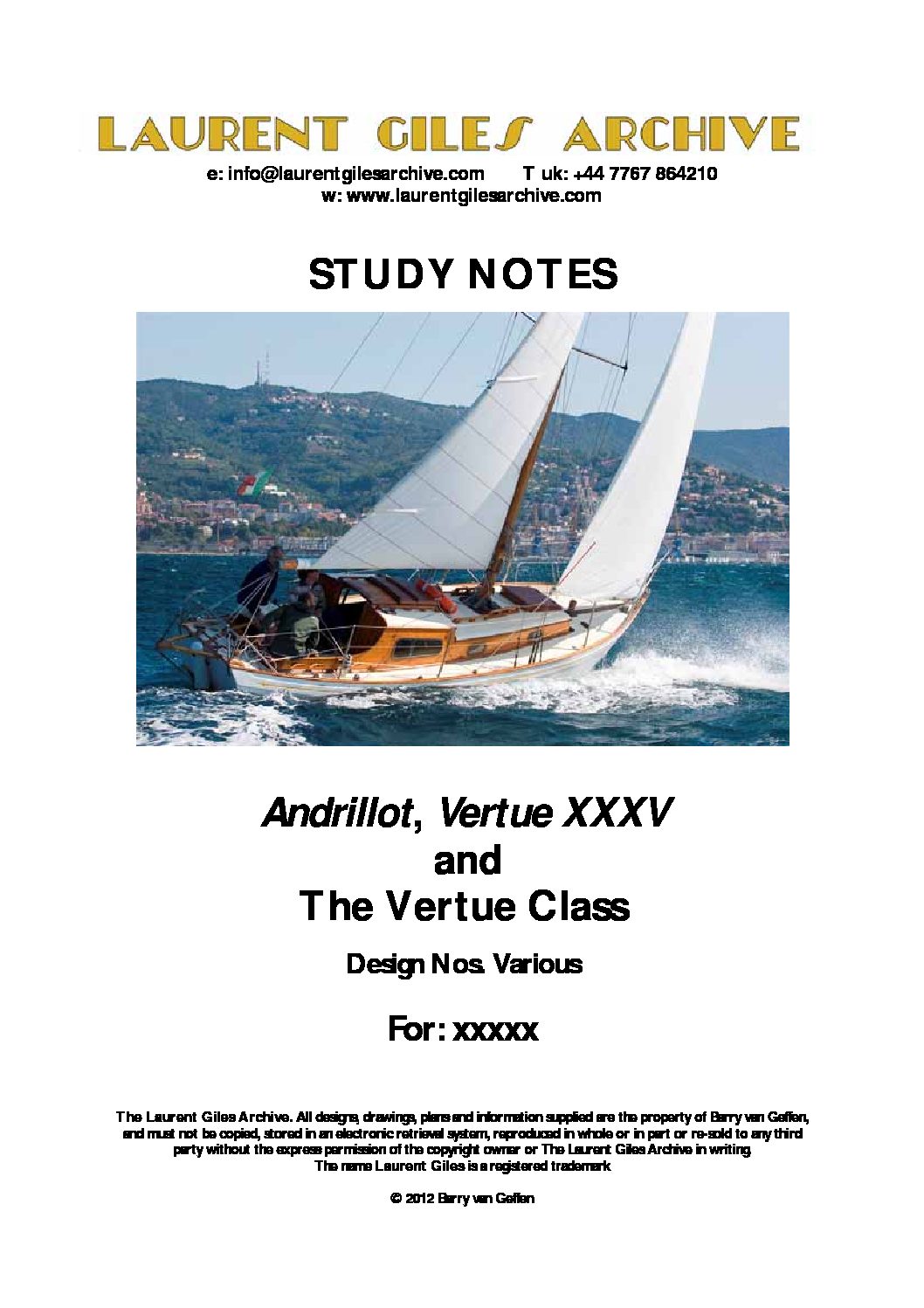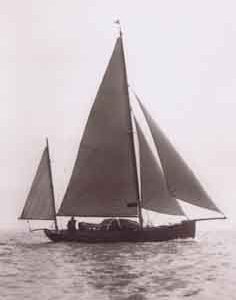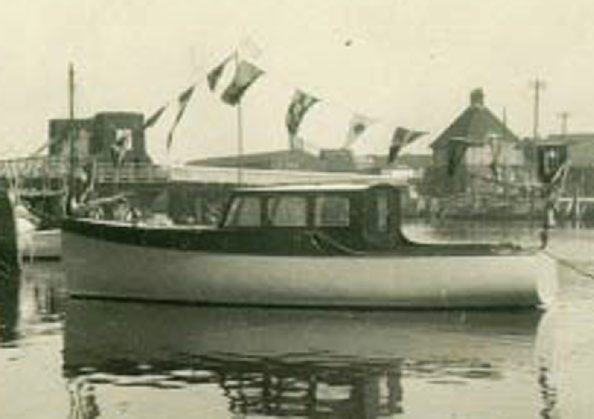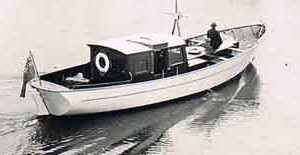Bettine
$25.00 – $2,250.00
Design No. 0079
Built for: Lt. Col. Ormonde Darby
Builder: E.F. Elkins, Christchurch, England,,
Date designed: 1946
Class – Hull Number Vertue Class No. 18
Principal Design Data
L.O.A: 25’ 3½” ( 7.70 m)
Datum: 21’ 6″ ( 6.55 m)
Beam Max: 7’ 2″ ( 2.18 m)
Draft: 4′ 6″ ( 1.37 m)
Displacement tons: 4.2
T.M.: 4.97 tons
Ballast ratio: 47.1%
Sail Area: 384 sq. ft
Rig: Bermudan sloop
Launched on July 7th 1948, Bettine (in the Laurent Giles office she was nicknamed Bettine Junior) was Ormonde Darby’s third Laurent Giles designed yacht and the fifth with a short doghouse. She was Elkins eighth of the twenty seven Vertues constructed in their Christchurch yard on the confluence of the rivers Stour and Avon in the twenty five years before Cheoy Lee introduced in the 1960’s the quintessential teak hull long doghouse version, at a more attractive construction price.
Unlike most of the Elkins boats Bettine Junior set a low fore-triangle rig with smaller headsails which is discussed in more detail elsewhere in this archive. She also had a longer cockpit arrangement later to be repeated on V 21 Hussar, also from Elkins.
It is worthwhile taking a moment to clarify the thoughts behind Jack Giles ‘slutter’ rig with two heads stays: Unlike the conventional bermudan cutters Giles’ slutters’ two forestays meet at the deck on or very close aft of the stem head, usually with only an inch or so separating them. In fact Giles designed a specialized twin stay stem head fitting just for this purpose. Giles thinking was certainly not that the jib and staysail be set at the same time; the aft of the two stays (he termed this as the forestay) was portable and tensioned on a lever to be removable when the stay would be tied back at the mast. In that set-up only the jib would be set. With the forestay in position and tensioned by the Laurent Giles designed forestay lever there would never be a sail set on the masthead stay.
If you want to make your purchase by using PayPal account or credit card, please choose 'PayPal' at the 'Check out'. We can also take payment by Bank transfer, for further information, please contact us.
Contact UsAdditional Information
Individual Drawing Copies
Please download and print the drawings list for Bettine. Individual plan copies cost $85.00 which includes standard airmail. Please contact us using the link for information on how to order.
Download Drawing ListStudy Notes
34 page A4 format colour booklet containing many small scale drawings and photographs as well as technical data and an abridged specifications of Andrillot and the various Vertue types. Construction scantlings of the carvel, strip plank & steel versions are outlined as are the variant deck arrangements, accommodation layouts and rigs.
Included are generic drawing lists for each of the alternative designs and information for clients considering building a new Vertue.
Model Plans
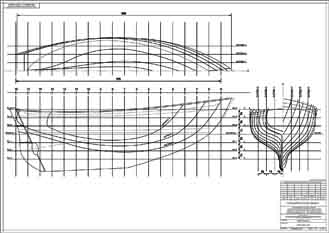
Full set of Stock Building Plans
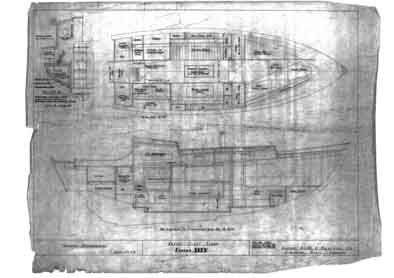
Full construction drawings are available for the Vertue. There are many options available: a new Vertue can be constructed from the original pre 1938 or post 1945 drawings, or if preferred using strip plank construction or for steel construction. In all cases full lofting (with full size templates for the strip plank version), hull and deck works construction, rigging and outfit drawings will be provided.
Just click on contact us on our home page, send a short message with the title ‘Vertue stock plans’ and we will reply to discus which options are required with each version of the famous and extremely highly regarded ocean cruising yacht.
Poster & Art Prints
