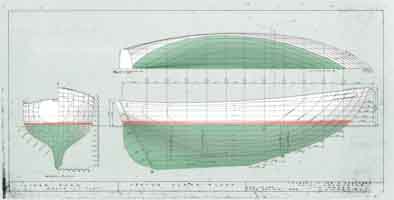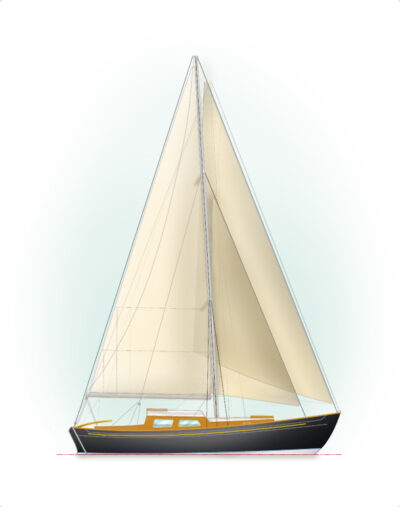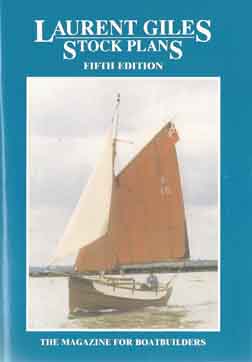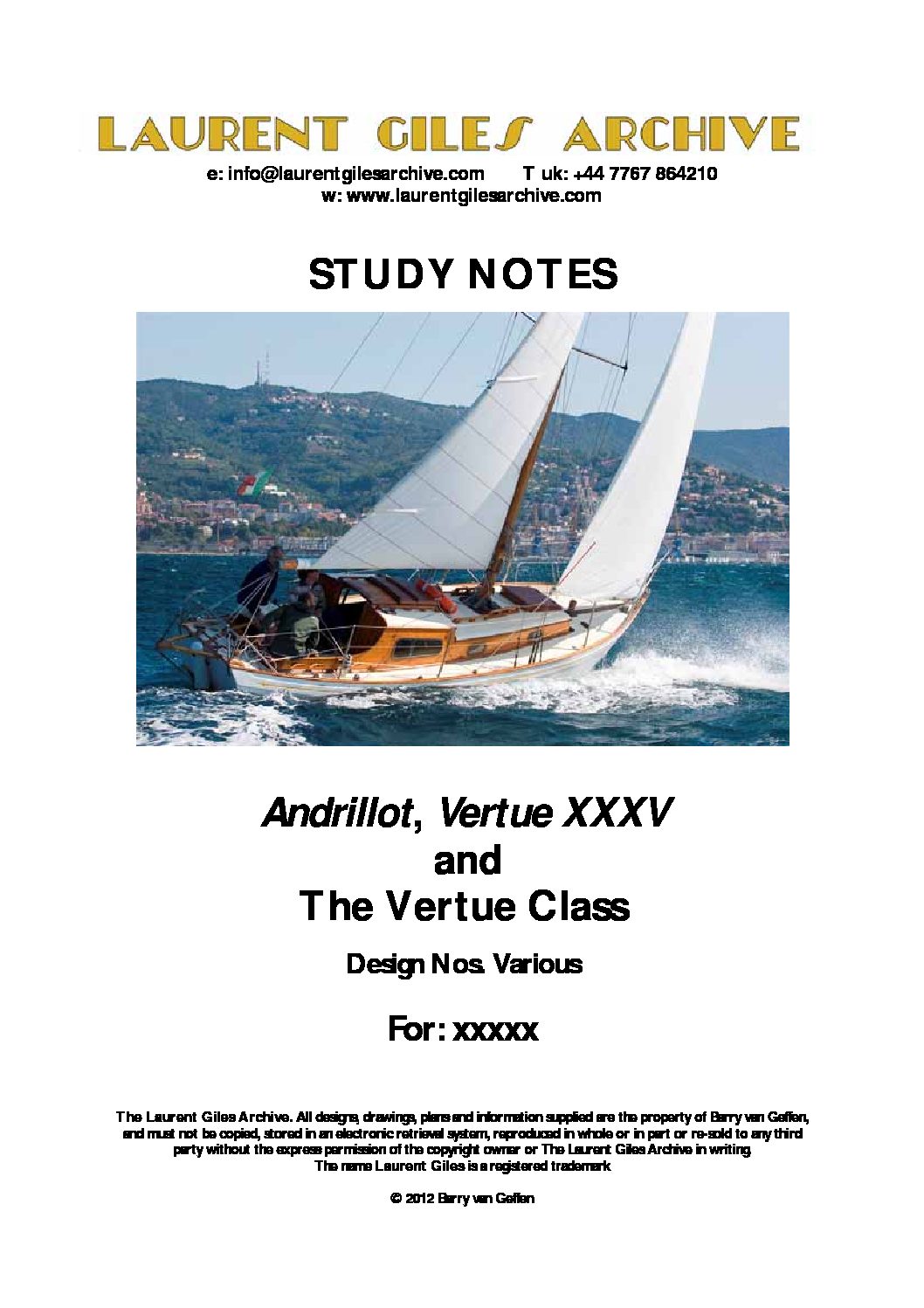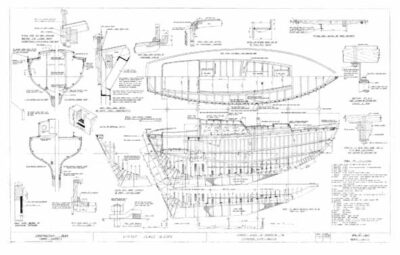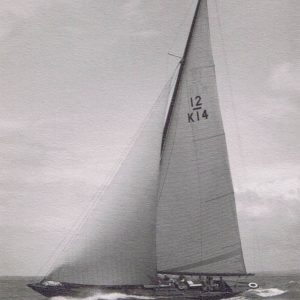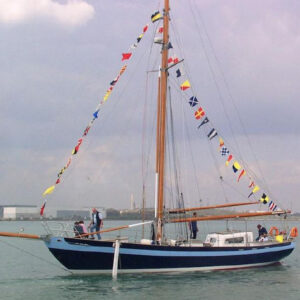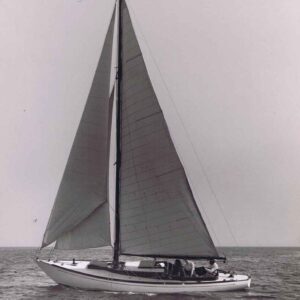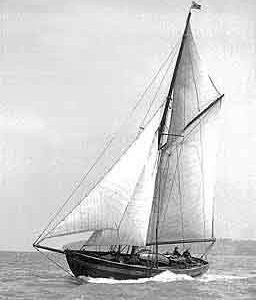Vertue V 180
Price range: $25.00 through $2,250.00
Design No. 0729
Built for: Clane Cranfield
Builder: C Cranfield, Vancouver, Canada.
Date designed: 1946
Class – Hull Number Vertue Class No. 178
Principal Design Data
L.O.A: 25’ 3½” ( 7.70 m)
Datum: 21’ 6″ ( 6.55 m)
Beam Max: 7’ 2″ ( 2.18 m)
Draft: 4′ 6″ ( 1.37 m)
Displacement tons: 4.2
T.M.: 4.97 tons
Ballast ratio: 47.1%
Sail Area: 384 sq. ft
Rig: Bermudan cutter
In early March 1977, shortly after work began on the designs of the G.R.P Vertue Mk II; design number 0718, Ken requested plans for a Vertue “preferably in steel.” The Partners maintained the position whereby they did not wish to prepare drawings for steel construction, instead they suggested that they supply the majority of the new drawings for design number 0718 plus a selection of the standard wooden version and that Ken’s builder use the wood construction plan and the lines for the new MkII version to build the steel yacht.
Dick Stower who was the Managing Director wrote to Ken at the time “I think that it would be a pity if you were to depart from the drawings, since by doing so, it would somewhat invalidate any claim that the boat may have to be a true Vertue. There is a very vigorous worldwide Vertue Owners Association and as the design has been changed a good many times, there is a good deal of tolerance as to what constitutes a Vertue but in every case, the boats have been built to Giles plans. To produce a boat which was not designed by us would, I think, be a pity for this reason.
Using steel would certainly add a lot of weight which could have a noticeable effect on the performance and stability of such a small yacht. Therefore the partners provided the lines plan and offset table with greater beam, and strongly recommended that the deck and deck works be constructed in timber and plywood rather than steel.
If you want to make your purchase by using PayPal account or credit card, please choose 'PayPal' at the 'Check out'. We can also take payment by Bank transfer, for further information, please contact us.
Contact UsAdditional Information
Individual Drawing Copies
Please download and print the drawings list for Vertue 180, Individual plan copies cost $85.00 which includes standard airmail. Please contact us using the link for information on how to order.
Download Drawing ListStudy Notes
34 page A4 format colour booklet containing many small scale drawings and photographs as well as technical data and an abridged specifications of the Vertue class.
Model Plans
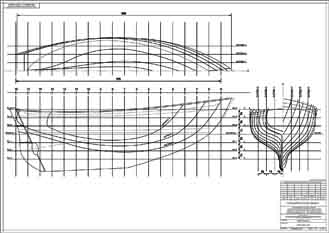
Full set of Stock Building Plans
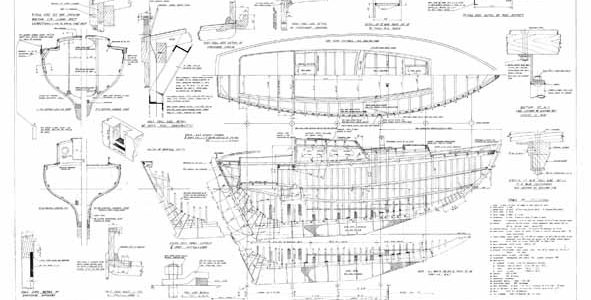
Full construction drawings are available for the Vertue. There are many options available: a new Vertue can be constructed from the original pre 1938 or post 1945 drawings, or if preferred using strip plank construction or for steel construction. In all cases full lofting (with full size templates for the strip plank version), hull and deck works construction, rigging and outfit drawings will be provided.
Just click on contact us on our home page, send a short message with the title ‘Vertue stock plans’ and we will reply to discus which options are required with each version of the famous and extremely highly regarded ocean cruising yacht.
Poster & Art Prints
