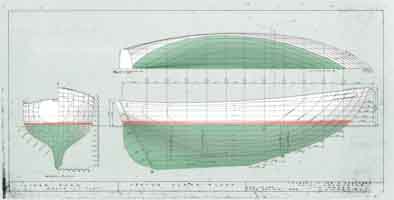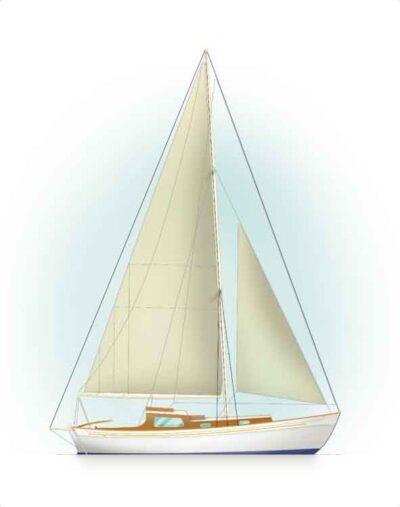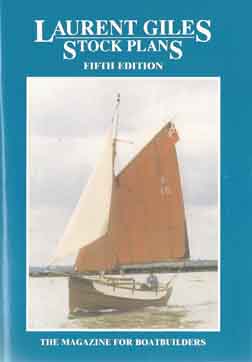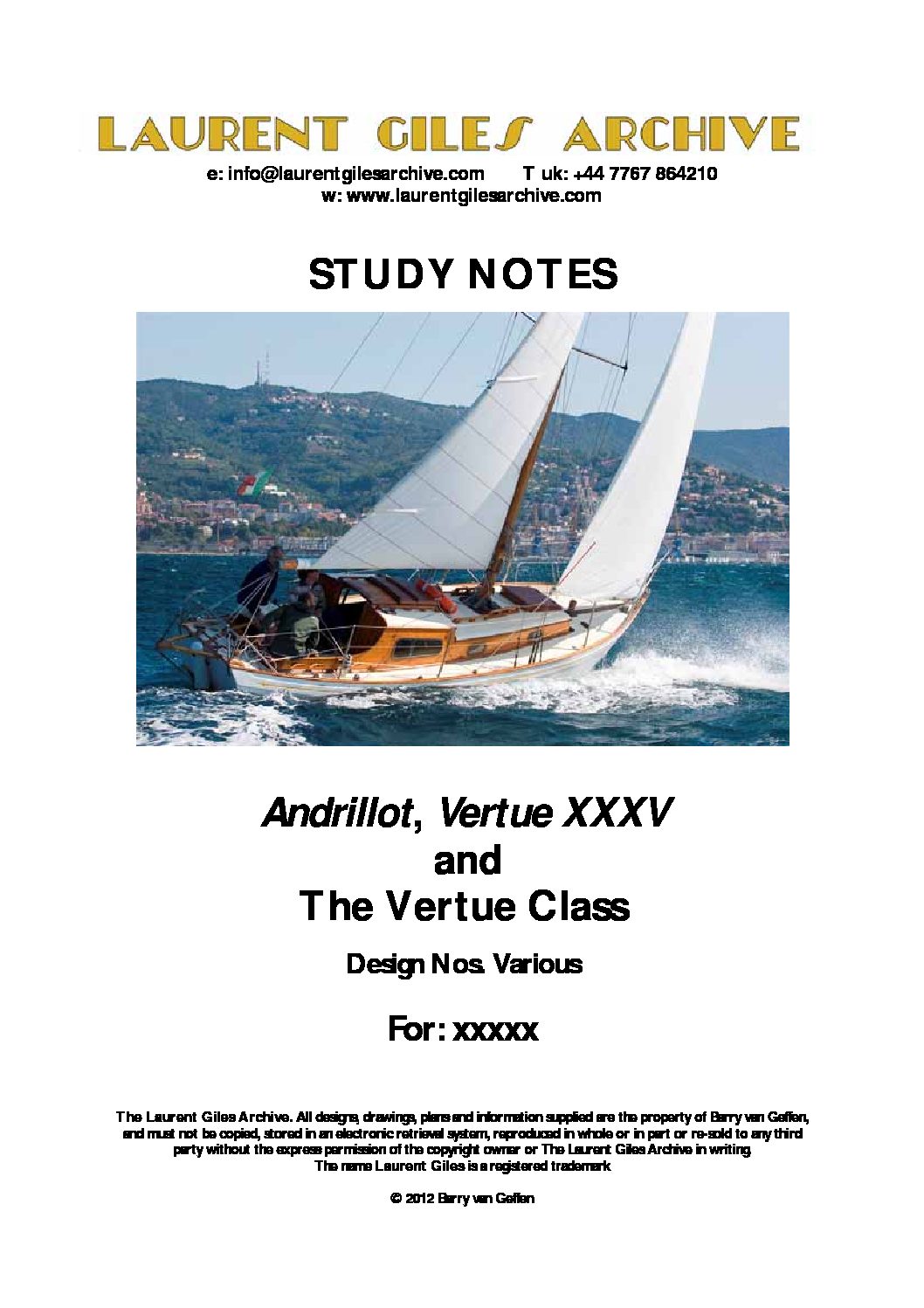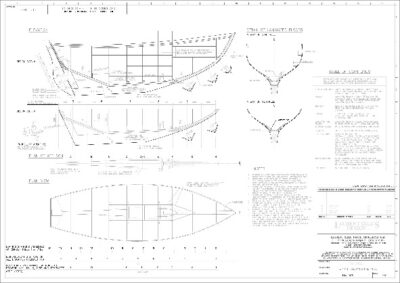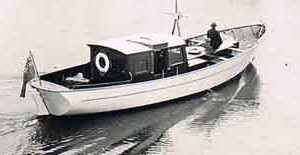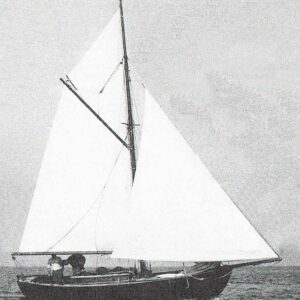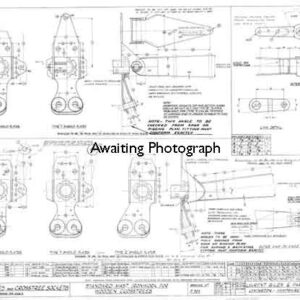Vertue V 224
$25.00 – $2,250.00
Design No. 1244e
Built for: Warren L. Williams
Builder: W. L. Williams, Alaska, United States of America.
Date designed: 1977/1984
Class – Hull Number Vertue Class No. 224
Principal Design Data
L.O.A: 25’ 3½” ( 7.70 m)
Datum: 21’ 6″ ( 6.55 m)
Beam Max: 7’ 2″ ( 2.18 m)
Draft: 4′ 6″ ( 1.37 m)
Displacement tons: 4.2
T.M.: 4.97 tons
Ballast ratio: 47.1%
Sail Area: 384 sq. ft
Rig: Bermudan slutter
For the construction of this strip plank Vertue MK II Warren was supplied with both the 1984 wood epoxy strip plank construction plan which includes the bulkhead layout for 114.004 & 71812 and was the basis of the full size frame templates issued for later boats, and the 1946 construction plan outlining the traditionally constructed deck works and doghouse structures and includes very comprehensive specifications of the fastenings. Drawings for the updated plywood built long doghouse were also included. For the first time the Vertue strip plank construction stock plan package also included an A4 format booklet ‘construction notes’ outlining the materials and procedures for constructing the hull and deck works.
Warren selected the bermudan slutter rig and standard Laurent Giles Vertue schematic drawings were provided for the standing rigging and running rigging.
If you want to make your purchase by using PayPal account or credit card, please choose 'PayPal' at the 'Check out'. We can also take payment by Bank transfer, for further information, please contact us.
Contact UsAdditional Information
Individual Drawing Copies
Please download and print the drawings list for V224, Individual plan copies cost $85.00 which includes standard airmail. Please contact us using the link for information on how to order.
Download Drawing ListStudy Notes
34 page A4 format colour booklet containing many small scale drawings and photographs as well as technical data and an abridged specifications of the Vertue class.
Model Plans
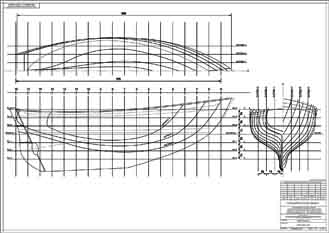
Full set of Stock Building Plans
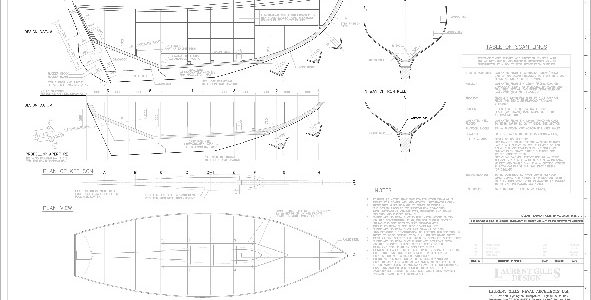
Full construction drawings are available for the Vertue. There are many options available: a new Vertue can be constructed from the original pre 1938 or post 1945 drawings, or if preferred using strip plank construction or for steel construction. In all cases full lofting (with full size templates for the strip plank version), hull and deck works construction, rigging and outfit drawings will be provided.
Just click on contact us on our home page, send a short message with the title ‘Vertue stock plans’ and we will reply to discus which options are required with each version of the famous and extremely highly regarded ocean cruising yacht.
Poster & Art Prints
