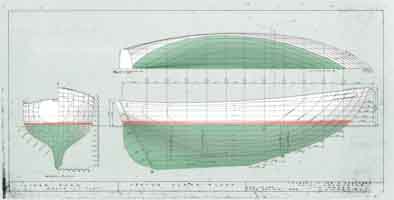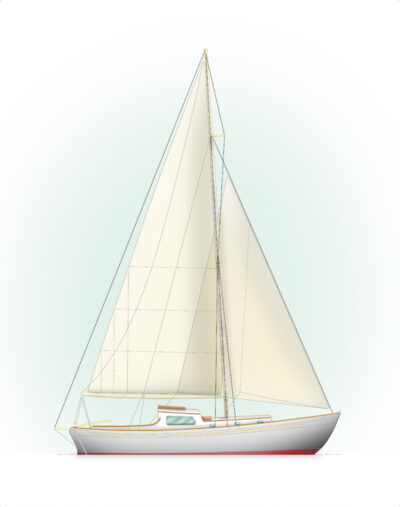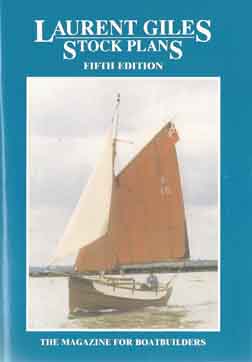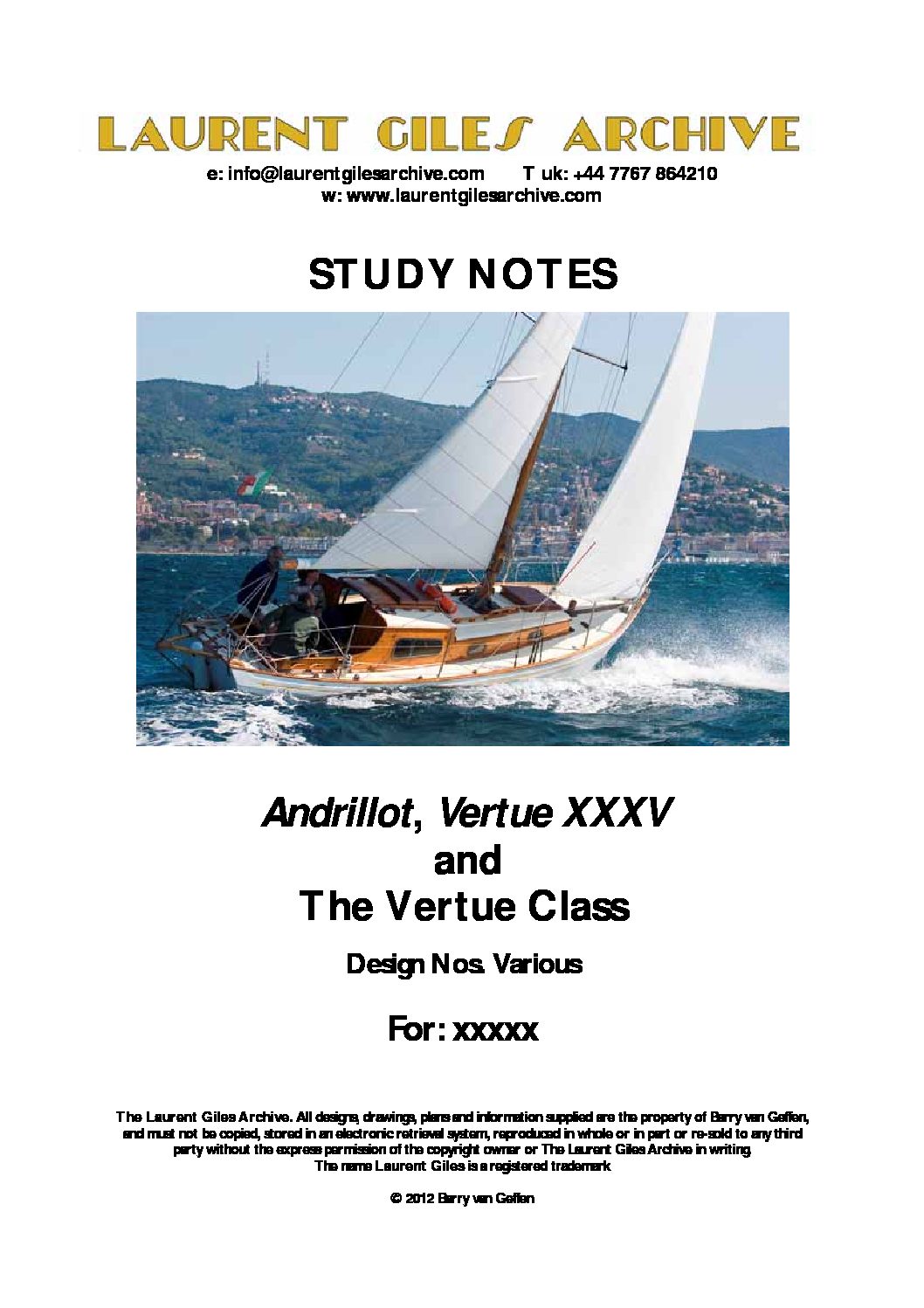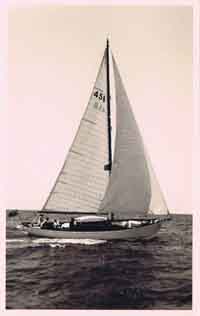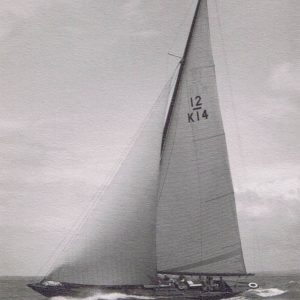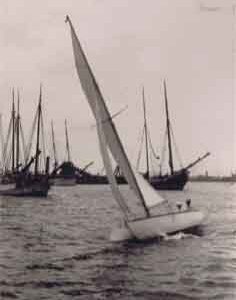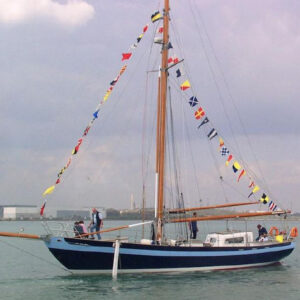Wraithe
Price range: $25.00 through $2,250.00
Design No. 0085
Built for: R. R. Clifford
Builder: R. A. Newman & Sons, Poole, England,,
Date designed: 1948
Class – Hull Number Vertue Class No. 23
Principal Design Data
L.O.A: 25’ 3½” ( 7.70 m)
Datum: 21’ 6″ ( 6.55 m)
Beam Max: 7’ 2″ ( 2.18 m)
Draft: 4′ 6″ ( 1.37 m)
Displacement tons: 4.2
T.M.: 4.97 tons
Ballast ratio: 47.1%
Sail Area: 384 sq. ft
Rig: Bermudan fractional sloop
Built for Mr Clifford, Wraithe was later renamed Gay Caroline. Her first three owners were based on the Thames Estuary but she later moved to the Helford River via periods at Falmouth and a spell at Plymouth in the late1970’s.
Like Eleanor of Poole and Katarina, Wraithe was unusual in that she featured the long cockpit and short deck house with single doghouse scuttle each side, in fact the sail plan construction plan and general arrangement drawings which were developed for Wraithe in March 1948 show clearly this arrangement. Two berths in the saloon with ‘trotter boxes’ under forward sideboards port and starboard. The marine toilet was as with all of the contemporary Vertues, located in the fore cabin on the centerline in line with the coach roof front. There was as standard with the Elkins and Newman Vertues a fold down pipe cot to starboard over. Wraithe was fitted with a 4 h.p. Stuart Turner inboard engine.
If you want to make your purchase by using PayPal account or credit card, please choose 'PayPal' at the 'Check out'. We can also take payment by Bank transfer, for further information, please contact us.
Contact UsAdditional Information
Individual Drawing Copies
Please download and print the drawings list for Wraithe, Individual plan copies cost $85.00 which includes standard airmail. Please contact us using the link for information on how to order.
Download Drawing ListStudy Notes
34 page A4 format colour booklet containing many small scale drawings and photographs as well as technical data and an abridged specifications of Andrillot and the various Vertue types. Construction scantlings of the carvel, strip plank & steel versions are outlined as are the variant deck arrangements, accommodation layouts and rigs.
Included are generic drawing lists for each of the alternative designs and information for clients considering building a new Vertue.
Model Plans
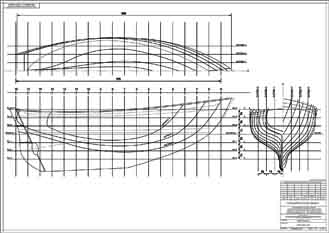
Full set of Stock Building Plans
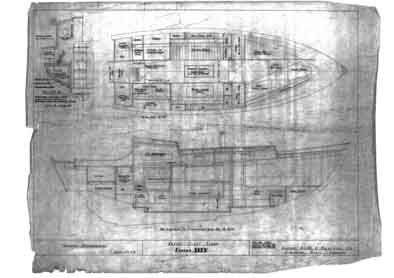
Full construction drawings are available for the Vertue. There are many options available: a new Vertue can be constructed from the original pre 1938 or post 1945 drawings, or if preferred using strip plank construction or for steel construction. In all cases full lofting (with full size templates for the strip plank version), hull and deck works construction, rigging and outfit drawings will be provided.
Just click on contact us on our home page, send a short message with the title ‘Vertue stock plans’ and we will reply to discus which options are required with each version of the famous and extremely highly regarded ocean cruising yacht.
Poster & Art Prints
